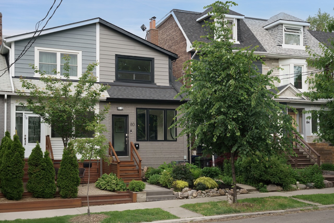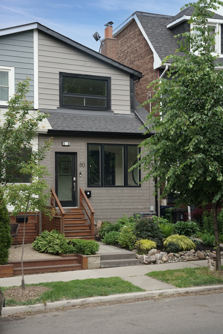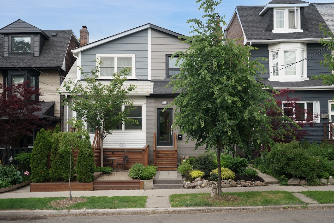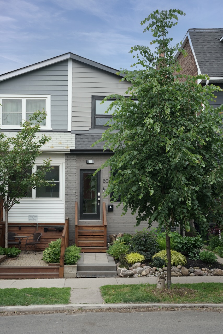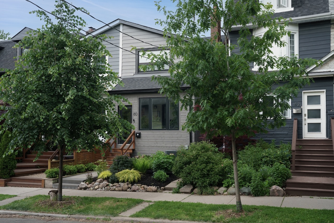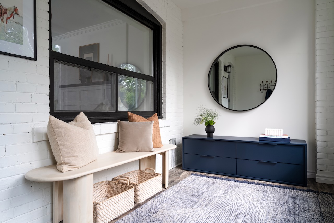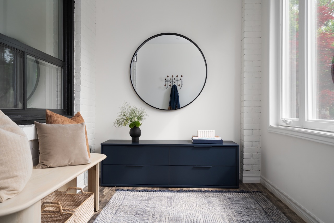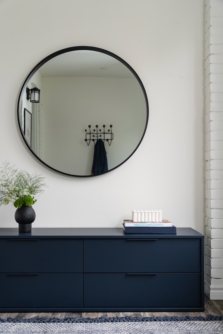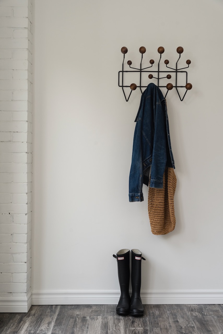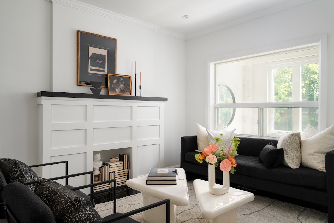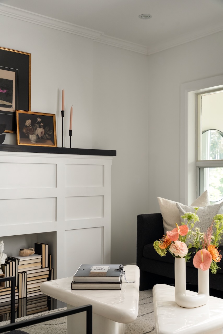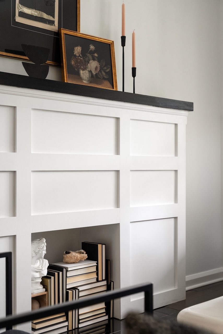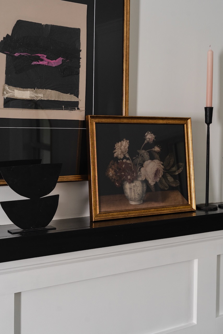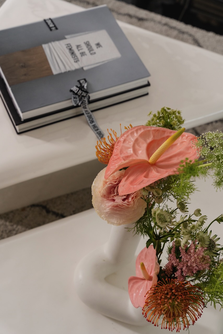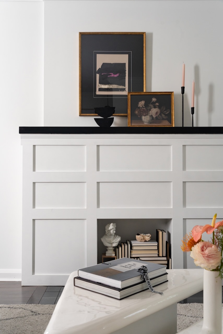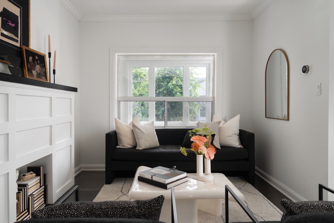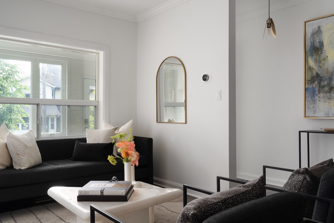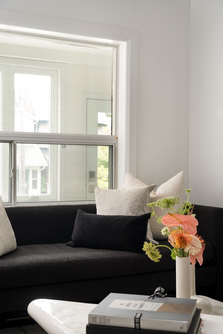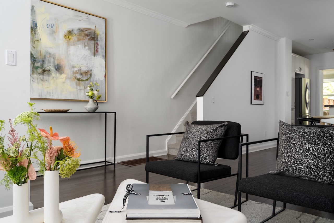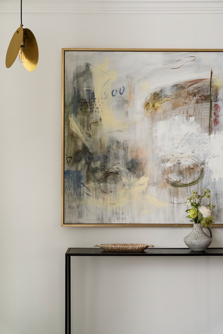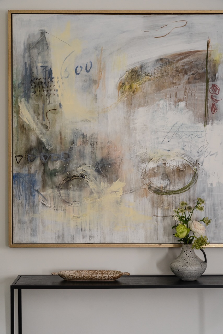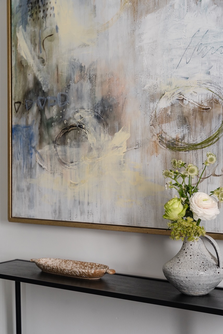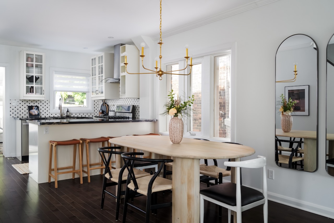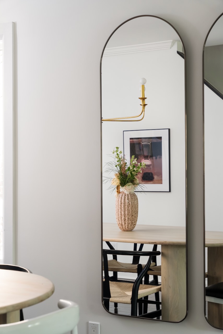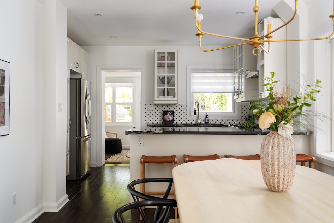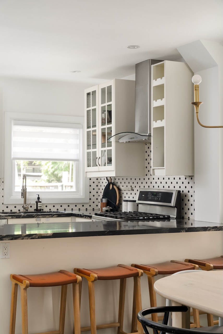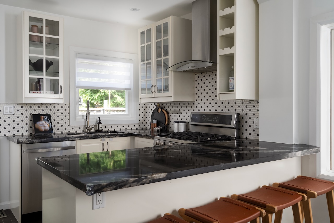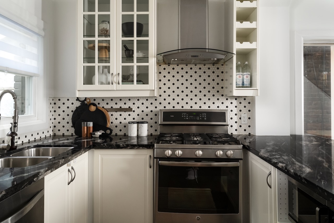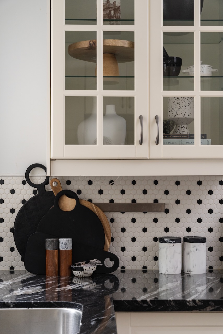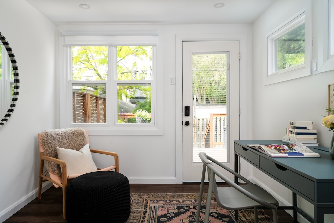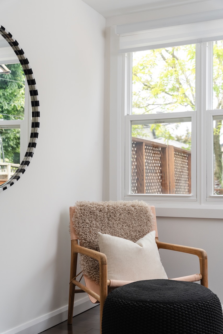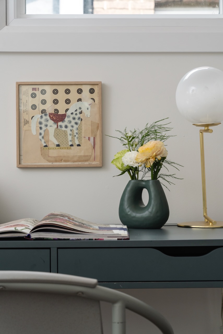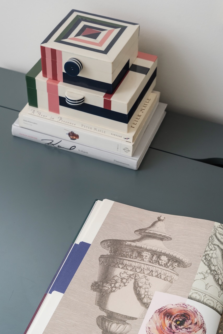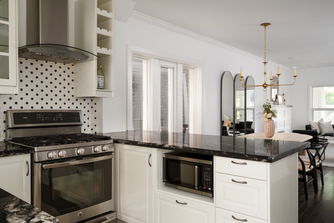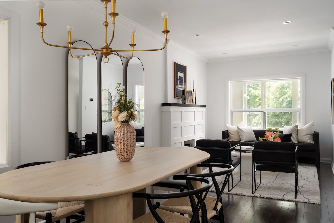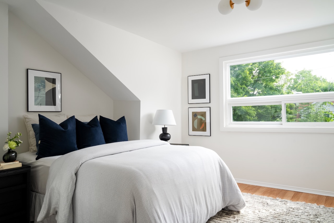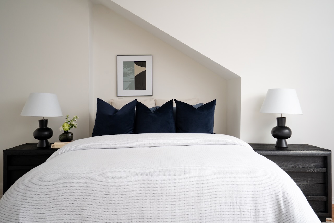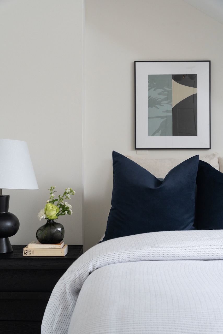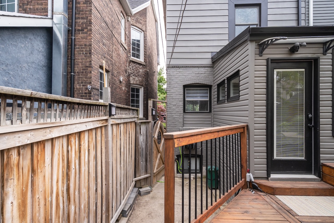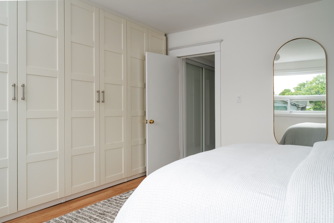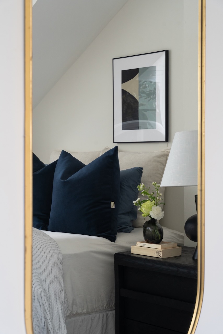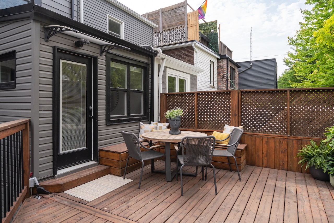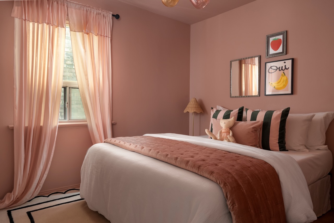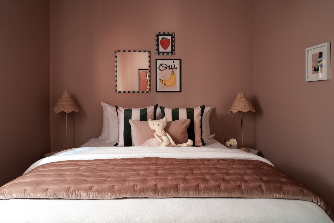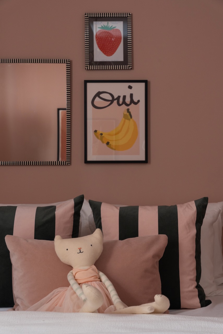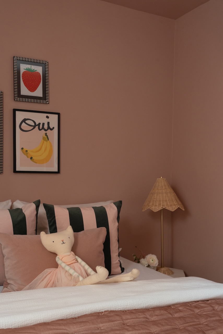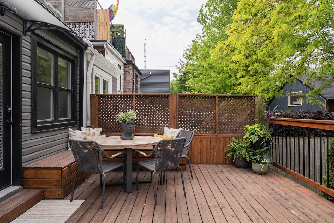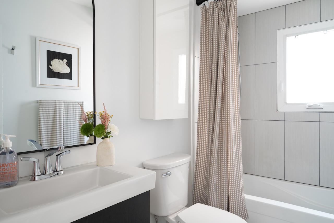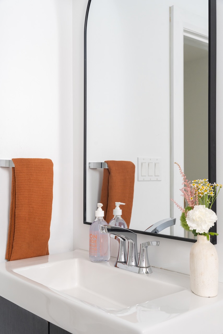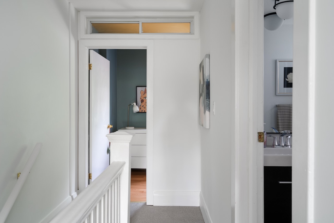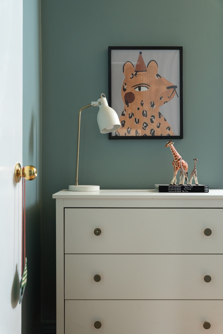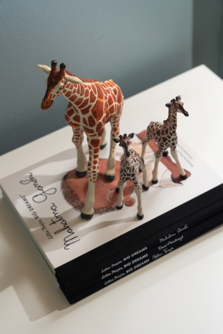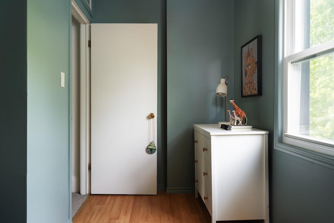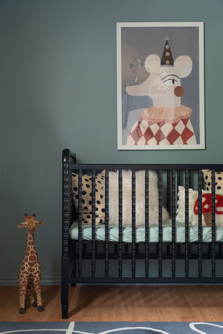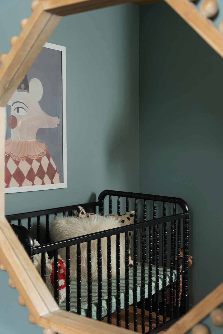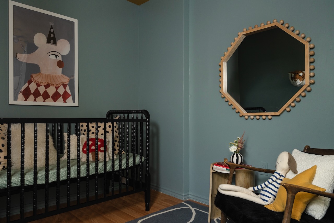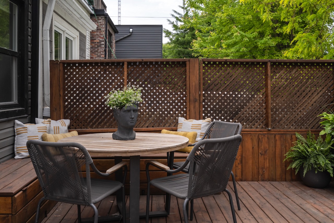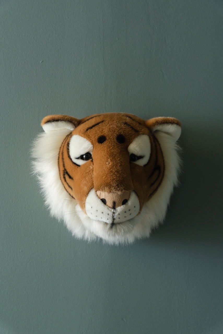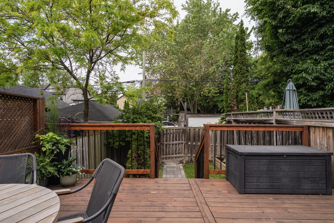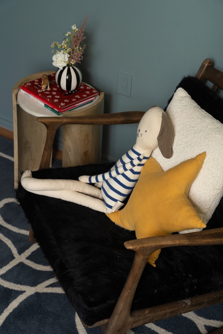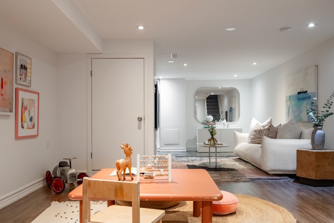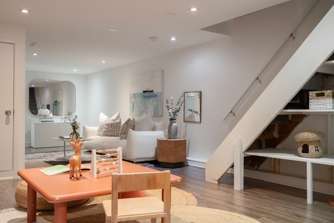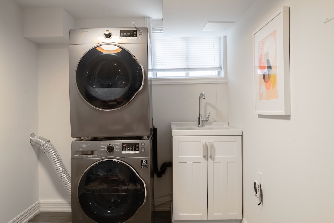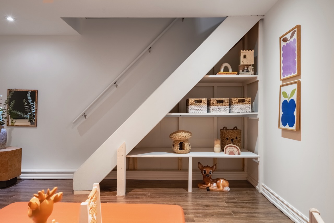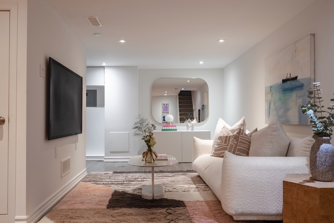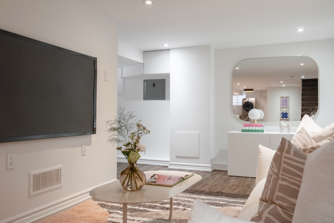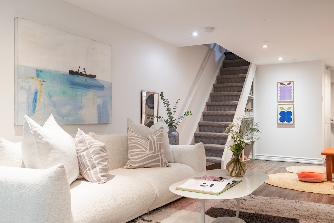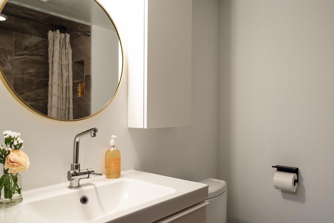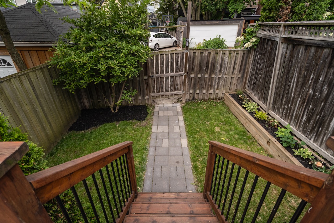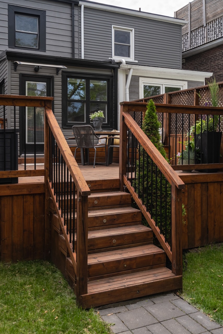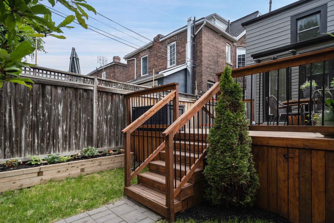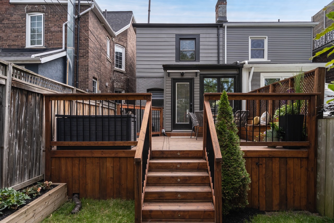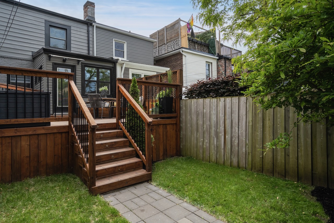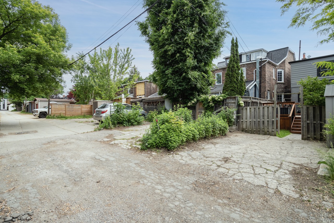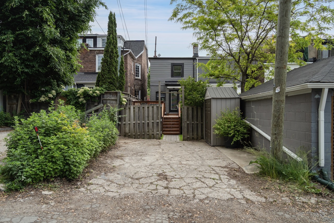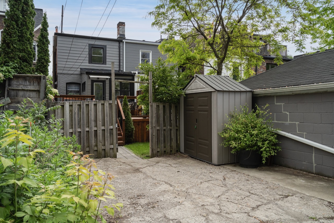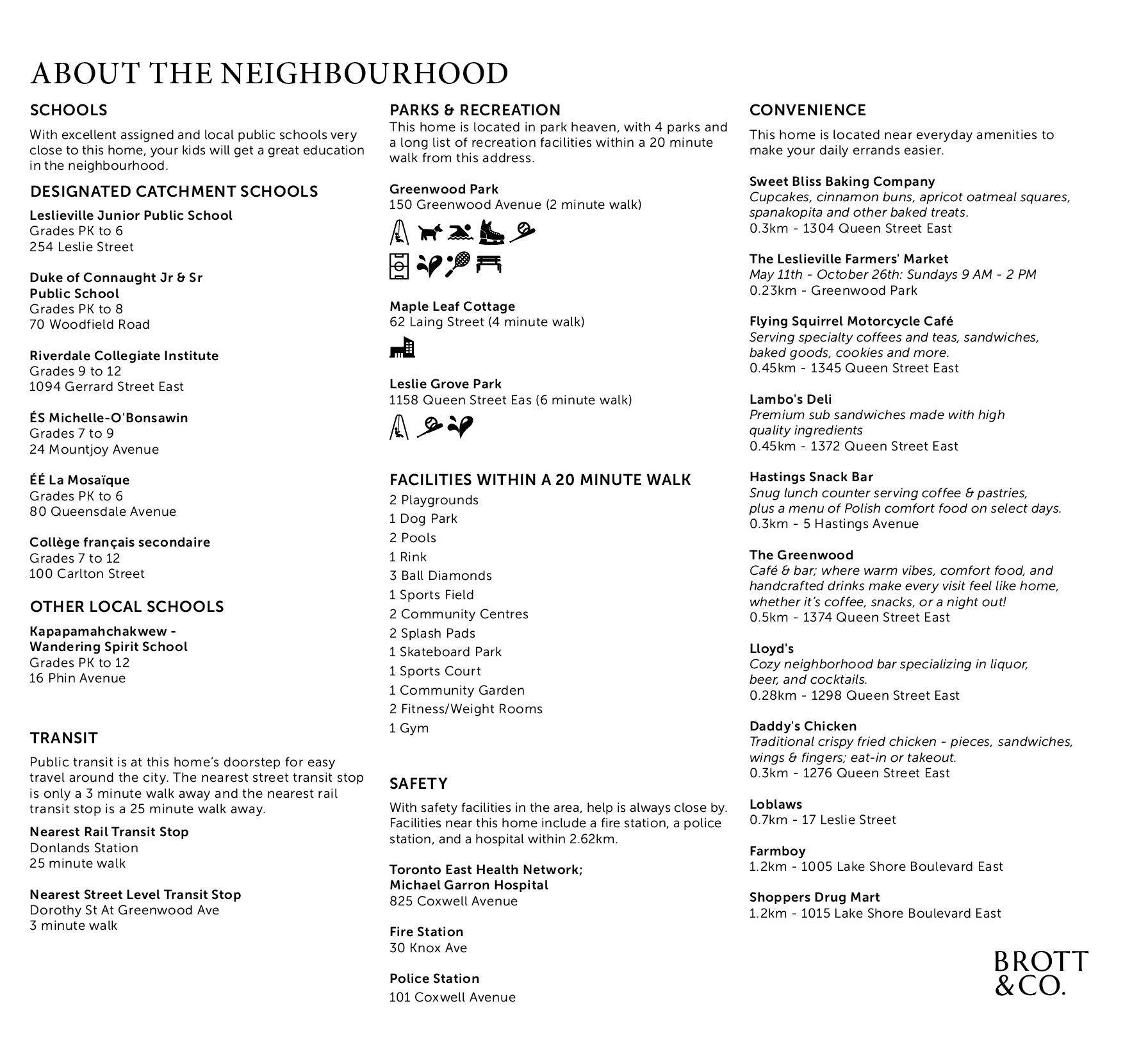SOLD
3 + 1 BEDROOMS
2 BATHROOMS
1,732 TOTAL SQFT
(1,209 SQFT ABOVE GRADE)
WANTIN’ ON ALTON!
Start your hearts! This perfect semi is giving cuteness, function and top to bottom brilliance. Charming your socks off all the way from the front garden, through the enclosed front porch, to the open concept main floor with renovated kitchen and bonus room at the back – family room? Office? You decide! Fabulous finished basement with extra bathroom, laundry area and rec room of your dreams. Upstairs, three delightful bedrooms; the primary with built-in closet systems. TWO car parking in the back via laneway. The whole enchilada! The one you’ve been waiting for! The Leslieville home of your dreams. Come and get it.
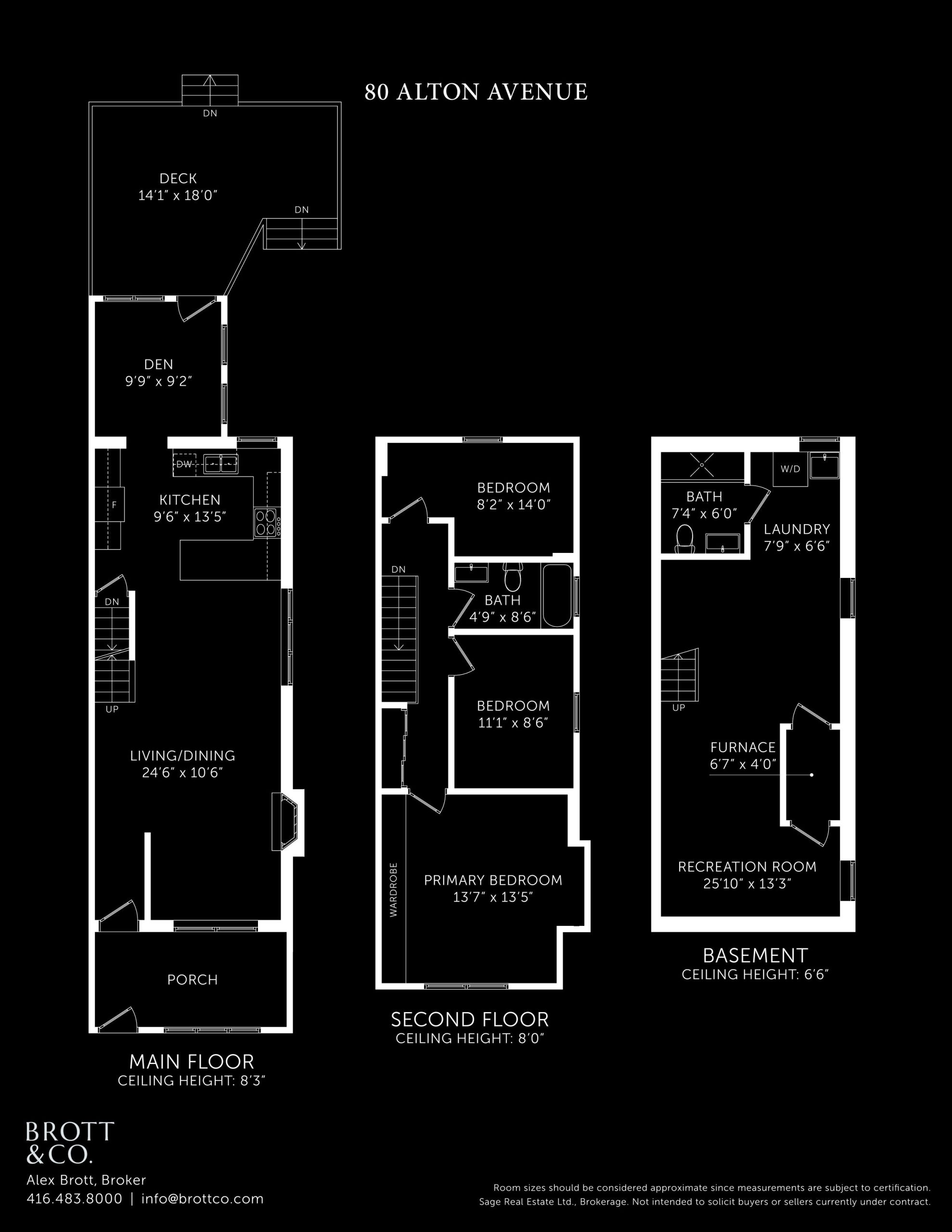
THINGS TO LOVE IN OUR SELLER’S WORDS
- We’re located on a beautiful, tree-lined, one-way street in the heart of vibrant Leslieville community.
- It’s nestled half way between Queen and Dundas and close to transit in either direction.
- We love that neighbours greet each other and kids can play on the sidewalk.
- This is also a community that also loves dogs!
- The best cinnamon buns in the city at the end of the street. You can smell them baking on the weekend.
- You’re minutes to Greenwood Park which hosts the iconic Leslieville farmers market.
- The neighbourhood comes alive in the summer and there’s a great energy in the air.
- Our favourite time of the year in this neighbourhood is fall with the changing leaves. The trees are stunning and so are the Halloween decorations! There’s a friendly rivalry between neighbours to see who can out-do Halloween decorations. We also have a Halloween walk where the younger kids meet up and have a parade in their costumes – this was started during Covid and became a new tradition.
- The best time of the day is early morning as you wake up to birds chirping. The primary bedroom is east facing so there’s tons of sunlight that streams in.
- A close second is evening. The deck is west facing so you get beautiful sunsets and it’s a great place to enjoy dinner alfresco or unwind with a glass of wine or a beer.
- We love our garden and used the services of a professional landscaper to ensure we have plants that thrive in this neighbourhood. We’ve enjoyed peonies in the spring and hydrangeas in the summer. We were even awarded a community gardening award for showstopper peonies!
- The back garden is a little oasis and the star is the Magnolia tree. Simply stunning in the springtime!
- Our home is a classic Leslieville semi, but look a little closer and you’ll see that we’ve been intentional with carving out storage spaces:
- Large wardrobe in the primary bedroom along with a double sized linen closet on the top floor.
- Under-stair storage in the basement and hidden cubby leading to basement – perfect for wine or spirits.
- Custom built banquet with storage on deck.
- Insulated, dry storage beneath the enclosed porch.
- Insulated, dry storage beneath the play room.
- The entire deck has storage beneath with multi point access.
- The garden shed beside parking pad is perfect for bikes and garden tools.
FEATURES & IMPROVEMENTS
- 2016
- We completely gutted the main floor, including the kitchen
- The lath and plaster walls were redone with drywall and we opened up the layout
- Completely new kitchen including appliances, cabinetry and granite counter
- Additionally, we removed the knob and tube wiring and updated the electrical throughout the house
- Upstairs we renovated the bathroom, including new tiles, shower, bathtub and cabinetry
- Added the hallway linen closet
- Replaced the lath and plaster walls in the upstairs hallway with drywall
- Added wall-to-wall cupboards in the primary bedroom
- 2017
- Replaced the old tar and gravel roof with a modified bitumen flat roof
- Updated the shingles
- Capped the rear chimney
- Replaced any remaining lath and plaster in the 2nd and 3rd bedrooms with drywall
- 2018
- Added garden deck
- 2019
- Upgraded the primary bedroom window
- Added a back valve installation to the basement plumbing
- 2021
- Added the built-in wooden planter that is used as a vegetable patch
- Covered fireplace with custom built-in
- 2022
- Renovated the back addition:
- Installed new hardwood floorboards to match the existing hardwood
- Connected the HVAC to the room for heating and air-conditioning
- Installed a custom door with built-in blinds inside the glass
- Added a pantry cupboard
- Enclosed the front porch and added insulation, new exterior siding and three extra large custom windows to allow light in. There’s also an entryway to access the crawl space underneath the porch
- Paved the front entrance and built new wooden stairs to the front door
- Renovated the back addition:
- 2023
- Replaced the roof (both sloped and flat) with new shingles, upgraded flashing and replaced the eaves troughs
- Professionally landscaped the front garden and replaced with all new soil
- Painted the front and rear of the house
- 2024
- Added built-in shelving under the basement stairs
- Replaced the carpet on both staircases
- Replaced foam insulation under the crawl space
- The ducts were last cleaned in 2024
ADDITIONAL INFORMATION
Possession | 30 days
Property Taxes | $5,049.94 / 2024
Size | 1,732 total square feet (1,209 square feet above grade)
Lot Size | 16.67 x 117.25 feet
Parking | 2 car parking pad via lane
Mechanics | Forced air and gas furnace. Central A/C. Hot water tank rented via Enercare
Inclusions | Samsung washer & dryer, Whirlpool refrigerator and freezer, Whirlpool dishwasher, GE profile gas stove. Pantry cupboards in den, primary bedroom cupboards, linen closet shelving unit, custom blinds on the main floor, outdoor shed, lockable deck box, Weiser lock (back door). All light fixtures and built-ins not outlined in exclusions.
Exclusions | Light fixtures in the front hall, dining room, all three bedrooms, second floor hall and basement by laundry. Sconces in both the second floor and primary baths. Hooks in the entryway, Schlage front door lock and Google doorbell.
